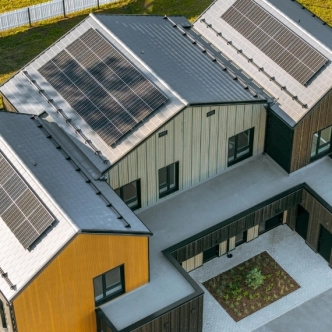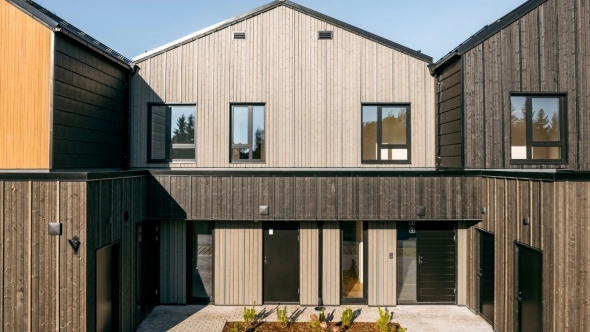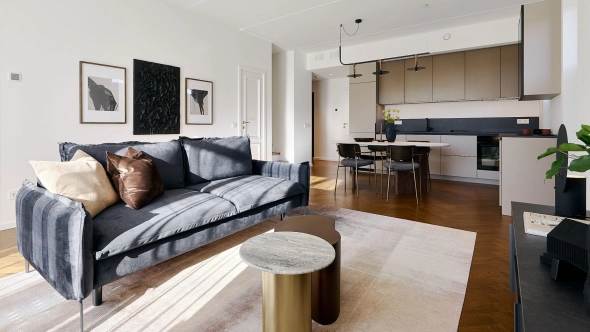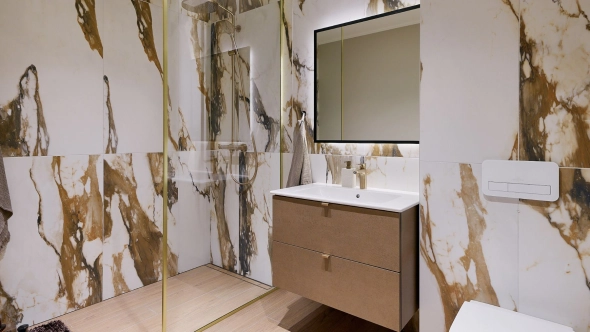Construction Information for the Phase I Townhouse-Style Homes
Luige Homes are located in a scenic area just outside Tallinn. To create a comfortable, modern, and family-friendly living environment, we partnered with Apex Architecture Bureau. This new, cohesive residential community features houses with distinctive architecture, coming together to form a harmonious and beautiful ensemble.




